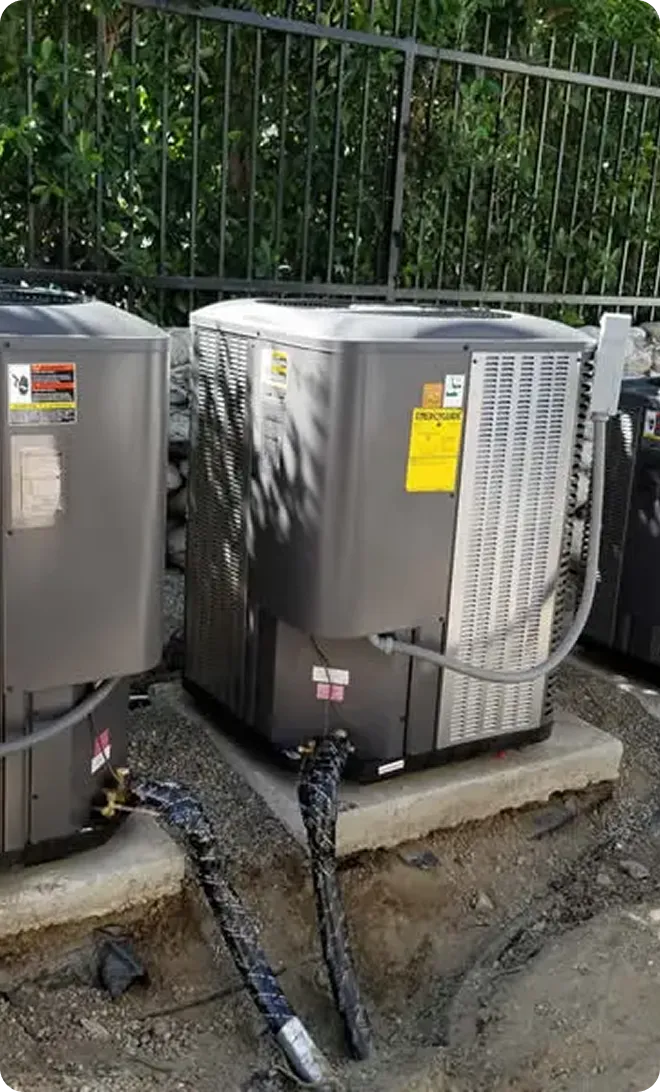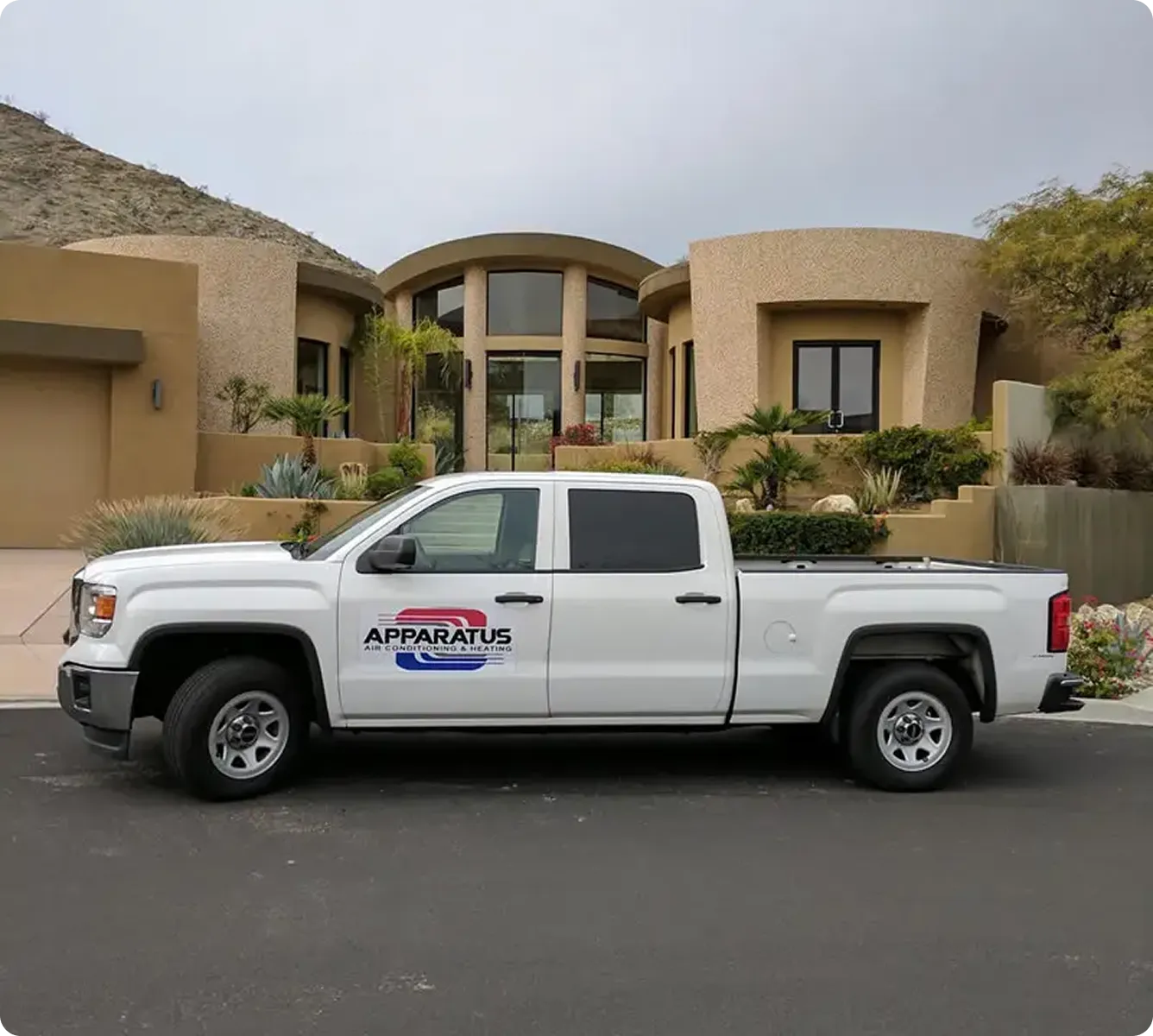
Commercial HVAC System Design & Installation
.jpg)
The Coachella Valley Commercial HVAC Design Manual: From Blueprint to Reality
Choosing a commercial HVAC system is one of the most critical, high-stakes decisions you’ll make for your property. Get it right, and you create a comfortable, productive, and efficient environment. Get it wrong, and you’re locked into years of high energy bills, frequent breakdowns, and operational headaches.
Nowhere are the stakes higher than in the Coachella Valley. Here, generic advice falls apart under the pressure of our extreme climate. A system that works in a milder climate can fail catastrophically when faced with relentless sun, triple-digit heat, and fine dust. You're not just comparing models; you're evaluating a building's future performance and profitability.
This is why we created this guide. It’s not a sales pitch. It’s a strategic manual designed to walk you through the same decision-making framework our commercial specialists use, grounded in over 20 years of experience designing and installing systems that thrive right here in Indio, La Quinta, and Palm Desert.
Chapter 1: Beyond Square Footage - Core Principles for Desert HVAC Design
The first mistake many property owners make is thinking about HVAC in terms of square footage alone. In the Coachella Valley, that's like navigating the desert with a broken compass. A true professional design begins with a Manual J load calculation—a precise analysis that considers every variable contributing to your building's heat load.
These are the core principles that truly matter:
- Heat Load Calculation: We analyze everything from window efficiency and solar gain to the heat generated by occupants, lighting, and specialized equipment. A restaurant kitchen has a radically different heat load than a retail showroom of the same size.
- Energy Efficiency (SEER2/EER2): These ratings measure cooling output versus energy consumed. In a region where air conditioners run for a significant portion of the year, a higher efficiency rating isn't a luxury; it's a direct impact on your bottom line.
- Ventilation & Air Quality (ASHRAE Standards): Proper ventilation, guided by ASHRAE 62.1 standards, is crucial for occupant health and comfort. It ensures a steady flow of fresh air, preventing sick building syndrome and managing indoor pollutants—a key concern in our dusty environment.
Focusing on these fundamentals ensures your system is precisely sized. An undersized unit will run constantly without ever reaching the target temperature, while an oversized unit will cycle on and off too quickly, failing to dehumidify the air and causing unnecessary wear.
Chapter 2: The Arsenal: Comparing Commercial HVAC Systems for the Coachella Valley
Once the foundational requirements are clear, we can evaluate the hardware. Each system type has its place, but its suitability changes dramatically under the demands of our climate.
Rooftop Packaged Units (RTUs)
These are the all-in-one workhorses of the commercial world, containing all heating and cooling components in a single cabinet on the roof.
- How They Work: Conditioned air is generated in the rooftop unit and distributed throughout the building via a network of ductwork.
- Pros: Frees up valuable indoor space, simplifies maintenance access, and has a relatively straightforward installation process.
- Cons: A single point of failure can impact the entire building, and extensive ductwork can lead to energy losses if not properly sealed.
- Coachella Valley Suitability Score: 8/10. RTUs are excellent for large, open spaces like warehouses and retail big-boxes. For our climate, it's critical to select models with durable cabinets and components rated for high ambient temperatures.
VRF/VRV Systems (Variable Refrigerant Flow/Volume)
VRF systems are the pinnacle of efficiency and zoned control, using refrigerant to move heat rather than large volumes of air.
- How They Work: A single outdoor condenser unit connects to multiple indoor air handlers, each of which can be controlled independently. This allows for simultaneous heating and cooling in different zones.
- Pros: Unmatched energy efficiency, precise temperature control for individual offices or rooms, and quieter operation.
- Cons: Higher upfront investment and require specialized technicians for installation and service.
- Coachella Valley Suitability Score: 9/10. Ideal for office buildings, medical clinics, and hotels where individual comfort control is paramount. Their efficiency provides significant operational savings that quickly offset the initial cost.
Chilled Water Systems (Chillers)
For the largest facilities—like resorts, hospitals, and industrial plants—chillers offer massive cooling capacity.
- How They Work: The chiller cools water, which is then pumped through pipes to air handlers throughout the building. The air handlers blow air over the cold pipes to cool the space.
- Pros: Highly efficient at a large scale, long lifespan, and can cool enormous properties.
- Cons: Extremely complex, require a significant physical footprint for equipment, and represent a major capital investment.
- Coachella Valley Suitability Score: 7/10. A specialized solution. For the right application, they are unbeatable. For most standard commercial buildings, an RTU or VRF system is more practical and cost-effective.
Chapter 3: The Project Blueprint: A Step-by-Step Installation Framework
A successful outcome depends on a disciplined process. Rushing any of these phases introduces risk and compromises the final result.
Phase A: Strategic Assessment & Load Calculation
This is the discovery phase. We go beyond blueprints to understand how your space will actually be used. We identify heat-generating equipment, map out occupancy patterns, and analyze the building's orientation to the sun. This data is the foundation of an accurate load calculation.
Phase B: System Sizing & Selection
With the load calculation complete, we can match your building's unique fingerprint to the right system. This is where data-driven engineering meets practical experience. We model different options, projecting energy consumption and operational costs to give you a clear picture of the long-term financial impact.
Navigating Title 24 and Local Coachella Valley Codes
Compliance is non-negotiable. California's Title 24 energy code sets some of the strictest standards in the country. We design systems that not only meet but exceed these requirements, ensuring your project passes inspection and qualifies for potential energy rebates. Proper design also lays the groundwork for effective preventive maintenance plans, which are essential for maintaining compliance and efficiency over the life of the system.
Phase D: Professional Installation & Commissioning
The final phase is where design becomes reality. A flawless installation—from secure unit placement and correct electrical wiring to perfectly sealed ductwork—is critical. The final step, commissioning, involves testing and calibrating the entire system to ensure every component is operating exactly as designed.
Chapter 4: The Warehouse Challenge: Specialized HVAC Design
Warehouses and industrial spaces present a unique set of challenges: high ceilings, massive open areas, and constantly opening loading dock doors. A one-size-fits-all approach is guaranteed to fail.
Success requires a strategy that might include:
- High-Volume, Low-Speed (HVLS) Fans: To circulate air and reduce the perceived temperature.
- Zoned Systems: Using powerful RTUs for the main space while deploying targeted solutions like ductless mini-split AC units for office areas or temperature-sensitive storage zones.
- Air Curtains: To create an invisible barrier at loading docks, keeping conditioned air in and hot air out.
While project costs can range from $6 to $18 per square foot depending on complexity, the right system prevents far greater losses from damaged inventory, reduced employee productivity, and excessive energy consumption.
Frequently Asked Questions
How much does a commercial HVAC system cost?
The cost varies widely based on system type, building complexity, and efficiency rating. A simple rooftop unit for a small retail space might be a modest investment, while a VRF system for a multi-story office building will be significantly more. The key is to evaluate the total cost of ownership, not just the upfront price.
What size HVAC system do I need for my commercial building?
Sizing is determined by a professional load calculation, not square footage. Factors like insulation, window type, occupancy, and internal heat sources all play a crucial role. Trust the data, not a rule of thumb.
How long does a commercial HVAC system last?
With professional installation and consistent preventive maintenance, a quality commercial system can last 15 to 20 years or more. Neglecting maintenance can cut that lifespan in half and lead to costly emergency repairs.
Can I upgrade my existing system instead of replacing it?
Sometimes. A retrofit might be possible if your existing ductwork and infrastructure are in good condition. However, if your current system is inefficient, improperly sized, or nearing the end of its service life, a full replacement is often the more cost-effective long-term solution.
Your Next Step: Choosing the Right Partner
You now have the framework to evaluate your options like an expert. You understand the principles, the technology, and the process required for a successful commercial HVAC project in the Coachella Valley.
The final piece of the puzzle is selecting a partner with the proven local experience to bring it all together. The right contractor doesn't just install equipment; they serve as your trusted advisor, ensuring your investment pays dividends for decades to come.
The first step in any successful project is a comprehensive, no-obligation consultation. Get in touch with our commercial design specialists for one of our free estimates and let's build a solution that lasts.

hear what our satisfied
clients have to say









.webp)